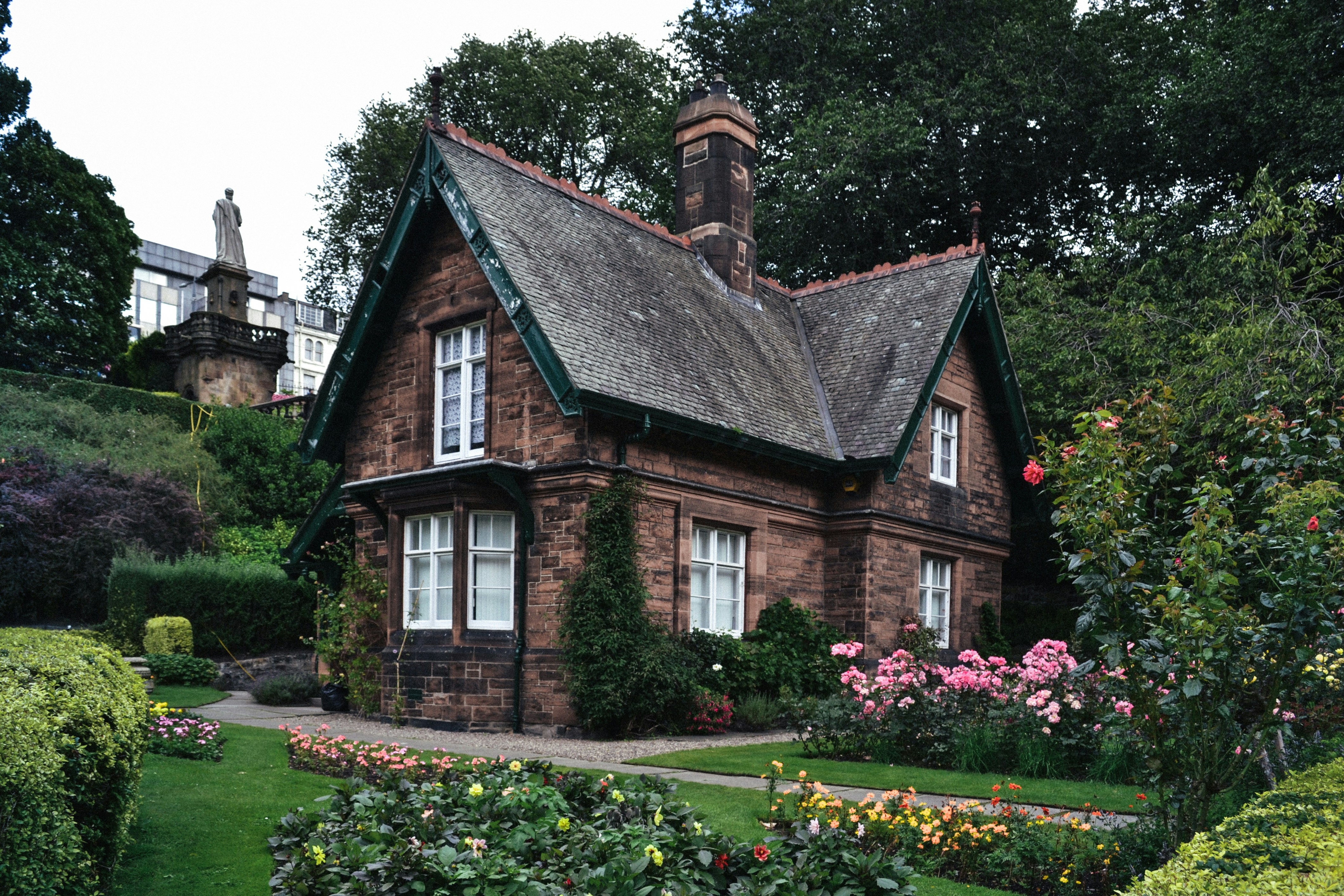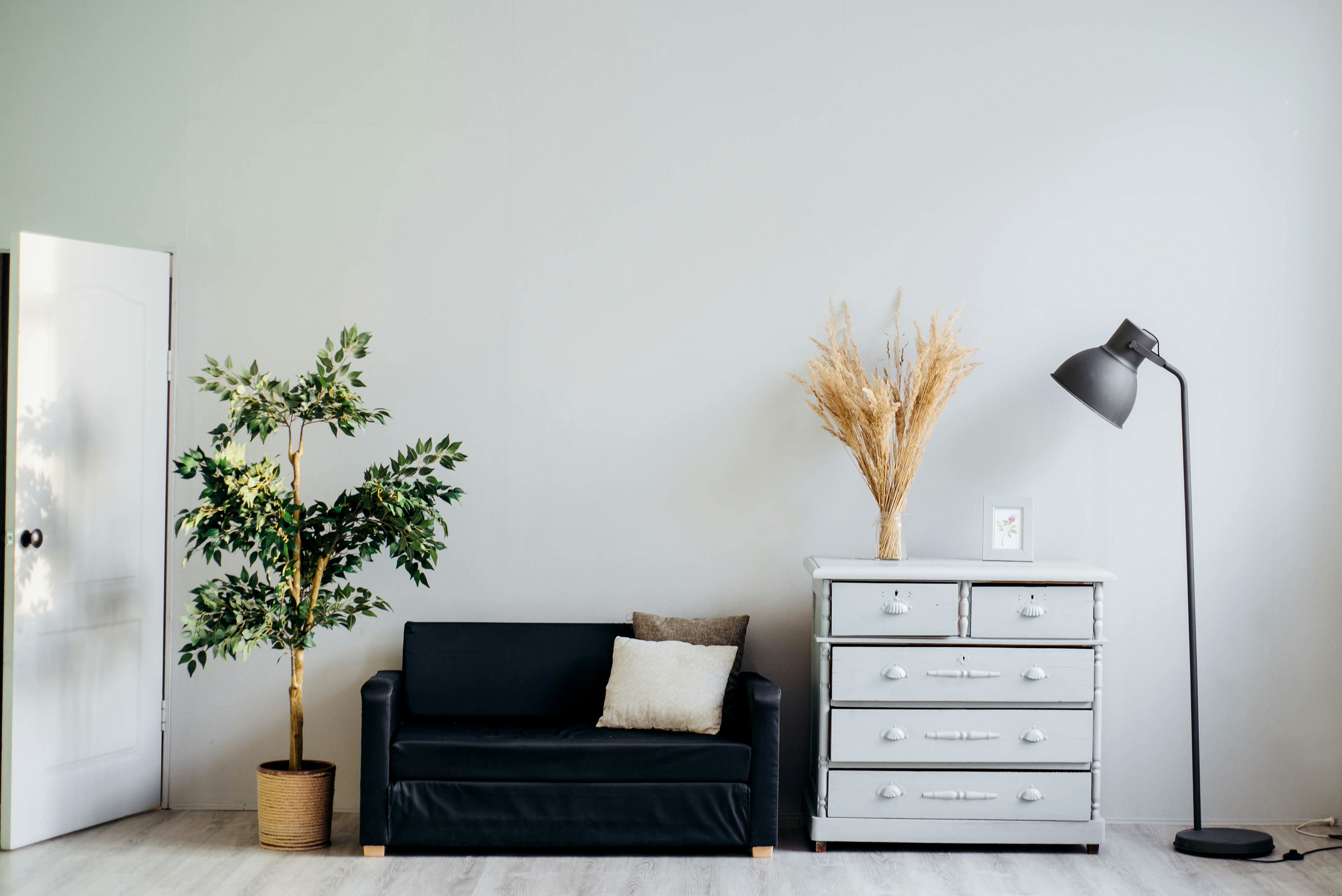Designing a custom home is an exciting journey that allows you to create a living space perfectly tailored to your needs, preferences, and lifestyle. However, for many Canadians embarking on this process for the first time, the design phase can seem mysterious and overwhelming. In this article, we'll walk you through what to expect during the custom home design process, from initial concept to construction-ready blueprints.
Phase 1: Discovery and Programming
The design process begins with what architects call "programming" – essentially, creating a detailed brief of what you want and need in your new home. This foundational step involves:
- Initial Consultation: Your first meeting with the design team is all about understanding your vision. Come prepared to discuss your lifestyle, family needs, aesthetic preferences, and long-term plans. Photos of spaces you love, inspiration from magazines or Pinterest boards, and examples of architectural styles you're drawn to are incredibly helpful at this stage.
- Site Analysis: If you've already purchased land, your design team will analyze the property to understand its unique characteristics. They'll consider factors like topography, views, solar orientation, access points, and any regulatory constraints. This analysis helps determine the optimal placement and orientation of your home.
- Budget Discussion: Be upfront about your budget from the beginning. An experienced designer can help you understand what's achievable within your price range and where you might want to allocate more resources for maximum impact.
- Needs Assessment: Your design team will help you articulate your spatial requirements – how many bedrooms and bathrooms you need, whether you want an open-concept living area, if you need a home office, and so on. They'll also dig deeper to understand how you live day-to-day, which can inspire design solutions you might not have considered.
Pro Tip: Before your first design meeting, create a list of "must-haves" versus "nice-to-haves." This distinction helps guide decision-making when budget or space constraints require trade-offs.
Phase 2: Conceptual Design
With a solid understanding of your needs and site conditions, your designer will develop initial concepts for your home. This phase typically includes:
- Preliminary Sketches: These rough drawings explore different layout options, massing (the general shape and size of the building), and spatial relationships. Don't expect detailed floor plans yet – these sketches are meant to test ideas and spark conversation.
- Spatial Organization: Your designer will consider how different rooms and areas flow together, paying special attention to traffic patterns, views, natural light, and the relationship between indoor and outdoor spaces.
- Feedback Loop: This is a collaborative process. Your designer will present concepts, listen to your feedback, and refine their approach accordingly. Be honest about what you like and don't like – this helps your designer better understand your preferences.

Phase 3: Schematic Design
Once a general direction has been established, your designer will develop more detailed schematic drawings. During this phase:
- Floor Plans: You'll see more detailed floor plans showing the layout of each level of your home, including room dimensions and wall placements.
- Exterior Elevations: These drawings show what your home will look like from the outside, including proportions, rooflines, window placements, and general exterior materials.
- 3D Visualization: Many design firms now offer 3D renderings or virtual walkthroughs that help you better visualize the space. These tools can be invaluable for understanding spatial relationships that might be difficult to grasp from 2D drawings.
- Preliminary Material Selection: You'll begin discussing general material choices for both exterior and interior finishes.
Phase 4: Design Development
With the general design approved, your team will refine the plans in greater detail:
- Detailed Floor Plans: Plans become more precise, showing exact dimensions, door and window locations, built-in elements, and other specific details.
- Interior Elevations: These drawings show the interior walls of key spaces like kitchens, bathrooms, and custom feature areas.
- Material and Finish Specifications: You'll select specific materials, finishes, fixtures, and appliances. This includes everything from flooring and countertops to lighting fixtures and hardware.
- Structural Considerations: Your design team will consult with structural engineers to ensure that your design is structurally sound and meets building code requirements.
- Mechanical Systems Planning: Decisions about heating, cooling, electrical, and plumbing systems are integrated into the design.
Pro Tip: In Canada's varied climate zones, mechanical system choices are particularly important. Consider energy-efficient options that can handle extreme temperature swings while keeping operating costs manageable.
Phase 5: Construction Documents
The final design phase produces the detailed documents needed for permitting, bidding, and construction:
- Detailed Construction Drawings: These comprehensive plans include precise dimensions, construction details, structural elements, and notes that builders will follow during construction.
- Technical Specifications: Written documents that detail construction methods, quality standards, and specific materials to be used.
- Final Cost Estimates: With detailed plans in hand, you can get more accurate construction cost estimates.
- Permit Application Documents: Your design team will prepare the necessary drawings and documentation for building permit applications.
Phase 6: Bidding and Construction Administration
While not strictly part of the design process, many architectural firms offer services during these phases:
- Contractor Selection: Your design team can help you evaluate bids from contractors and select the right builder for your project.
- Construction Observation: Periodic site visits to ensure the home is being built according to the design intent and to address any questions or issues that arise during construction.
- Shop Drawing Review: Reviewing technical submissions from contractors and suppliers to ensure they meet design specifications.
Timeline Expectations
The custom home design process typically takes 3-6 months, depending on the complexity of your project, the speed of decision-making, and the workload of your design team. Here's a rough breakdown:
- Discovery and Programming: 2-4 weeks
- Conceptual Design: 3-6 weeks
- Schematic Design: 4-8 weeks
- Design Development: 6-10 weeks
- Construction Documents: 6-12 weeks
Keep in mind that these phases often overlap, and the process isn't always linear. Changes and refinements are a normal part of the design journey.
Tips for a Successful Design Process
- Communicate clearly and often with your design team. Don't hesitate to ask questions or express concerns.
- Make decisions in a timely manner to keep the process moving forward. Indecision or frequent changes can extend the timeline and potentially increase costs.
- Trust the expertise of your design team, but don't be afraid to advocate for what you want. The best designs emerge from collaborative relationships between clients and designers.
- Consider future needs, not just your current situation. Good design anticipates how your requirements might change over time.
- Remember that design is iterative. Early concepts will evolve and improve as the process unfolds. Be patient with this development.
Conclusion
The custom home design process is a journey that requires time, thought, and collaboration. By understanding what to expect during each phase, you can approach the process with confidence and excitement. When done well, the result is more than just a house – it's a thoughtfully crafted home that reflects your needs, values, and personality while responding intelligently to its site and climate context.
At NorthCraft Homes, we guide our clients through each step of this journey, ensuring the process is enjoyable and the outcome exceeds expectations. If you're considering a custom home project and have questions about the design process, we'd be happy to help – contact us for a consultation.


